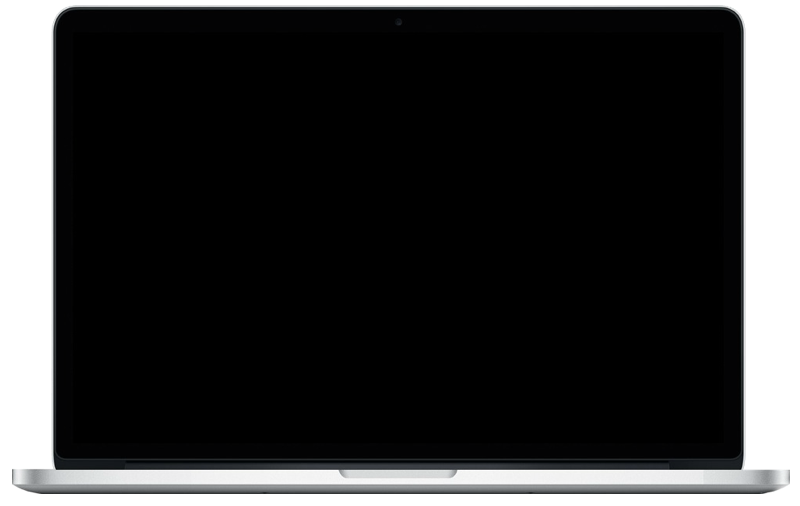
TurboCAD Deluxe 8 with PowerPack
Superior 2D/3D CAD with extended functionality for 3D printing
TurboCAD Deluxe 8 with PowerPack combines the powerful 2D/3D precision design, drafting, and modeling tools in TurboCAD Deluxe with extended functionality to validate parts for 3D Printing, mesh/entity verification and repair, and general utility features to better manage CAD data. It’s perfect for architects, engineers, designers and more.
Complete 2D/3D Design
Intuitive 2D/3D design tools, easy editing tools, text and dimensioning tools translate ideas into reality. Plus save time with over 11,000 pre-drawn symbols included.
Architectural Design
Easily create floor plans with the drafting assistant or choose from 1,000 included pre-drawn plans. Insert parametric doors and windows into self-healing, auto-dimensioning walls with tools for precise placement.
Surface and ACIS® Solid Modeling
Quickly create 3D objects using powerful surface modeling and ACIS® solid modeling tools. Snaps and alignment aids ensure accuracy.
CAD & Graphic Compatibility
Get support for popular industry-standard file formats including New AutoCAD® 2013-2014 .DWG/ .DXF, Adobe® Illustrator, 3DS, ACIS®, SAT, PDF, and many more.
Surface Normals Check 3D Printing Tools
The 3D Printing tools provide a collection of tools to check and prepare a part for 3D Printing. Example tools include an overall 3D print check, slice preview, overhang and wall thickness analysis, and surface normals check.
Mesh, Curve, Surface, and Solid Modeling Tools
Rapidly increase your productivity with this large collection of tools to verify and repair mesh, curves, surfaces, and solids.
General Tools to Better Manage CAD Data
A collection of tools for manipulating entity attributes such as assorted colors, auto layer, preview layers, change file units, show only by name, rename, spell check, and isolate layer from selection.
Key Features:
• Complete 2D/3D design tools
• Editing and dimensioning tools
• Thousands of symbols, hatch patterns, colors, and materials
• Context sensitive help
• Setup wizard
• Customizable toolbars
• Pre-drawn floor plans, smart walls, and architectural objects
• Surface and ACIS® solid modeling tools
• Powerful part tree
• CAD & graphic file compatibility with AutoCAD®, Adobe®, SketchUp and more
• 3D Printing tools to check and prepare a part for 3D Printing
• Tools to verify and repair mesh, curves, surfaces, and solids
• Tools for manipulating entity attributes



